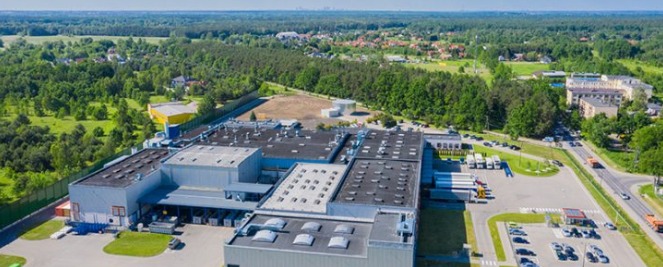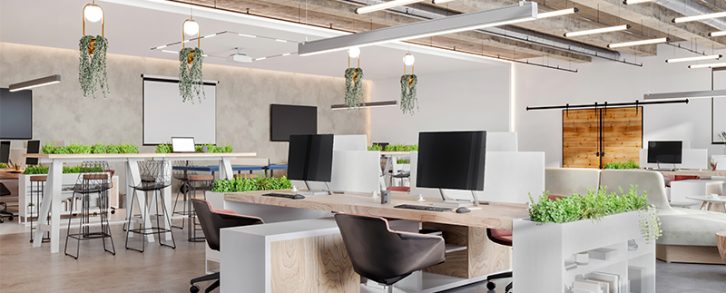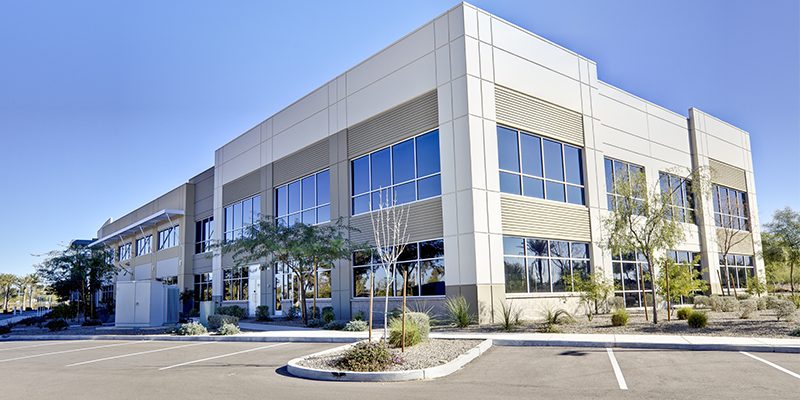Originally published for the Spring 2024 Issue of NAIOP Development Magazine by Anthony Paletta.
The Judson Mill District honors Greenville, South Carolina’s rich textile manufacturing history as it weaves a new plan for the future.
Greenville, South Carolina, once styled itself the “Textile Capital of the World.” While it might be difficult to quantify that superlative, there’s no question this small city along the Reedy River in the foothills of the Blue Ridge Mountains had ample claim to being one of them.





















